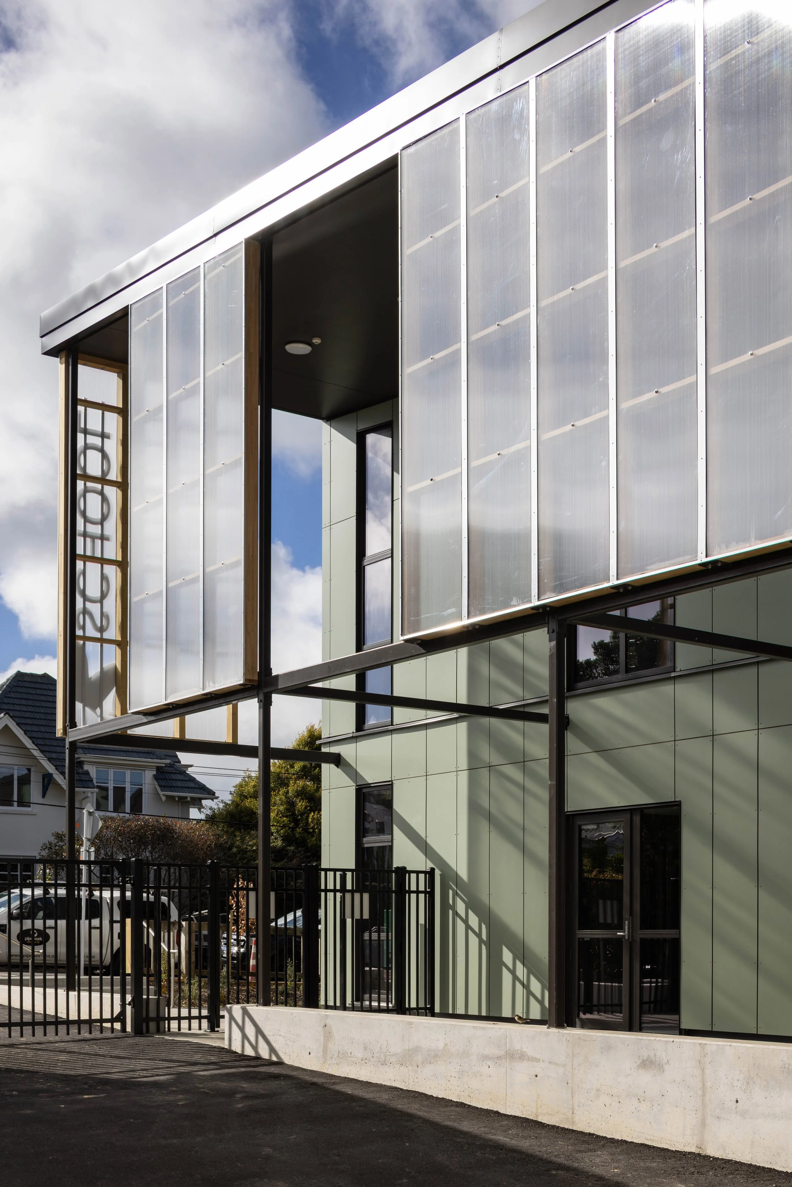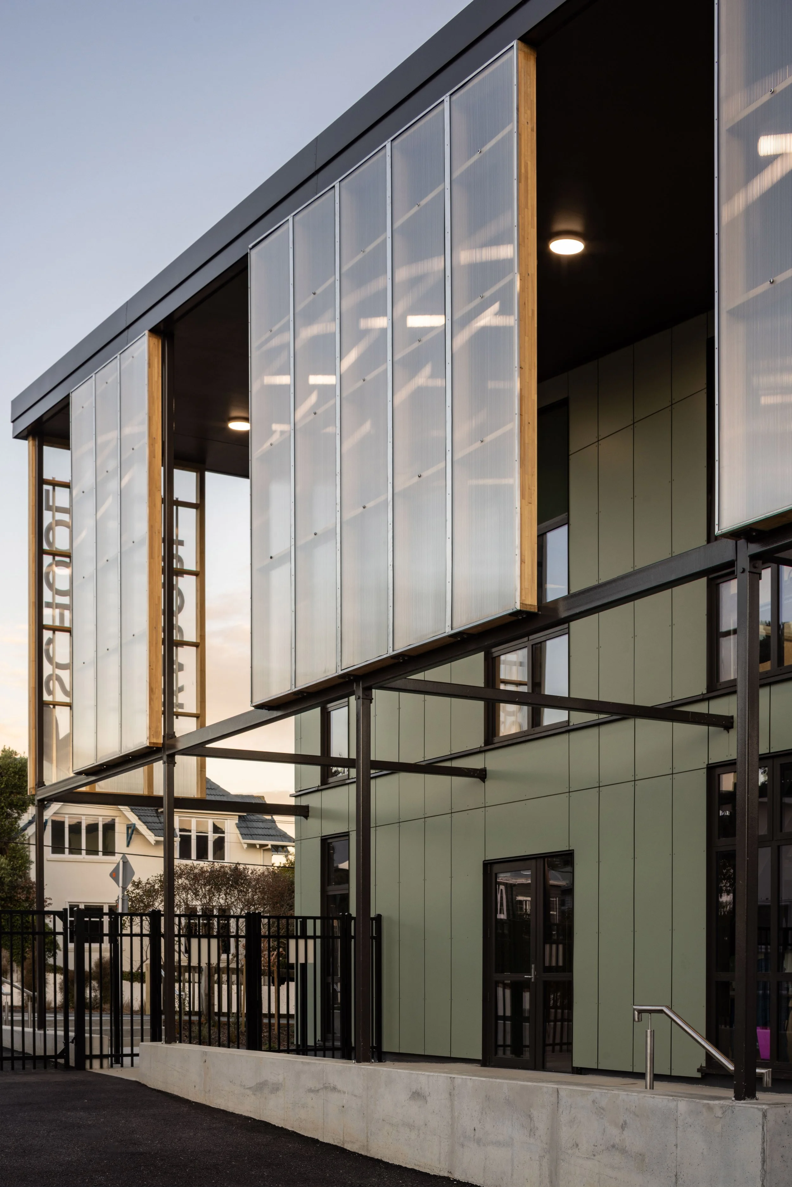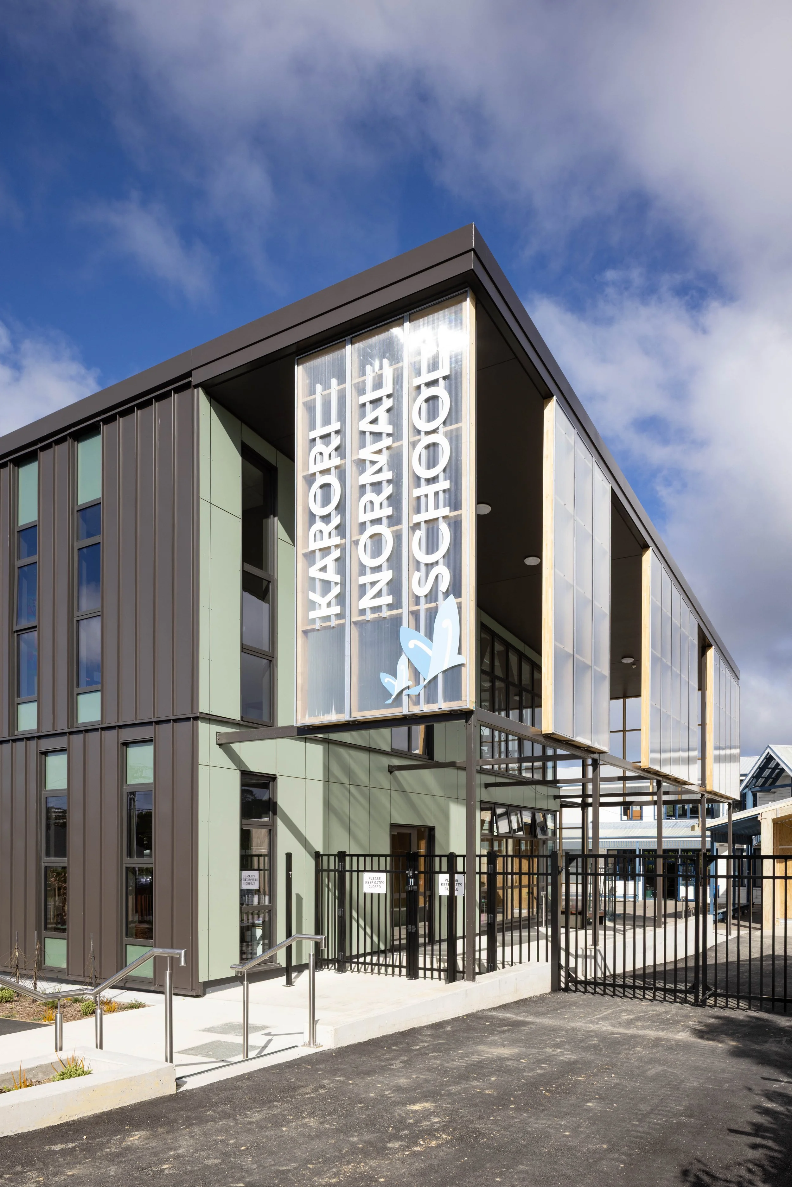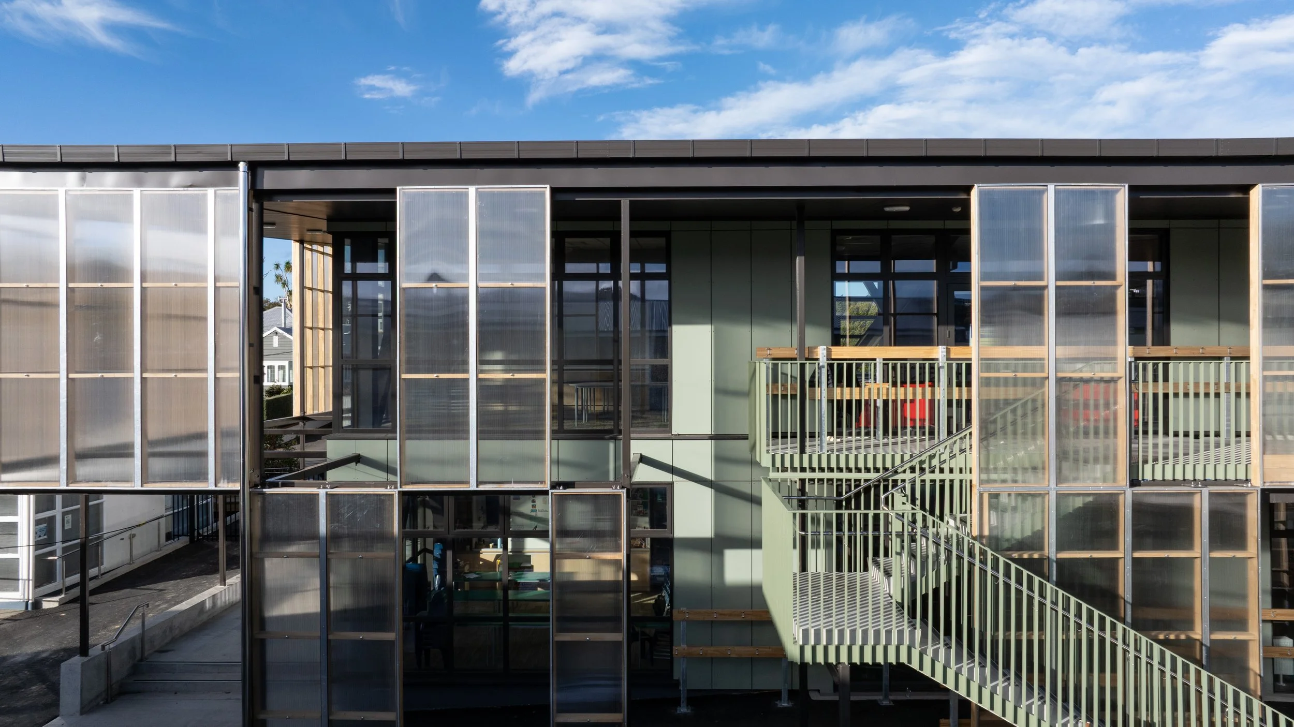



Karori Normal School Redevelopment
Stephenson & Turner
• Location: Karori, Wellington
• Product: Trespa Meteon Uni Colour
• Uni Colour: A03.1.0 Pastel Grey, A05.1.4 Sun Yellow, A17.3.5 Cyclam, A20.5.2 Lavender Blue, A28.2.1, Aquamarine A28.2.1, Cactus Green A35.4.0
• Finish: Satin
• System: Profix PXF
Nestled in Wellington’s leafy suburb of Karori, a fresh chapter is being written for Karori Normal School. The redevelopment of this long-standing educational facility is more than a physical upgrade—it’s a thoughtful transformation shaped by the local environment and the evolving needs of learners.
For Angelina Ang, Associate at Stephenson & Turner, the heart of the design was about flexibility and purpose. The project’s main goal was to deliver a variety of well-considered learning spaces tailored to different activities and teaching styles. These were not just classrooms, but purposeful environments designed to encourage engagement, creativity, and adaptability. Drawing on the surrounding landscape, the design palette was inspired by native flora and fauna, creating a subtle but powerful connection between the school’s architecture and the natural world around it.
A critical component of the build was selecting the right cladding solution—something that would meet the aesthetic goals while delivering long-term performance in a demanding school setting. Trespa quickly emerged as the ideal choice. Its reputation for durability and low maintenance made it an obvious fit for an educational environment where longevity and performance are essential. “Trespa was a perfect fit,” said Ang. “It required minimal maintenance—if any—and the ease with which it could be integrated into the façade design helped us simplify both detailing and installation.”
Cost-effectiveness, both in terms of materials and lifecycle performance, was also front of mind. As Ang explained, securing buy-in from clients on upfront capital costs can sometimes be challenging. But the team was able to demonstrate how the operational savings over time—particularly with Trespa’s longevity and resilience—made it a smart investment. To further optimise efficiency, the panel setout was carefully designed to reduce waste, aligning with both budgetary and environmental considerations.
Since completion, the response from the school community has been overwhelmingly positive. The building has been praised not only for its look and feel but also for its functionality. The school especially appreciated the range of available Trespa colours, which allowed the design team to create a vibrant and modern aesthetic that still felt grounded in the school’s identity.
The new teaching block is part of a broader redevelopment that includes the refurbishment of two additional teaching blocks—one already completed, and another scheduled for 2026. A key design decision was to use Trespa cladding across all three structures, bringing visual consistency and a cohesive modern feel to the campus. For students, staff, and visitors alike, this unified appearance reinforces a sense of place and progression.
Karori Normal School’s redevelopment is a strong example of how considered design, rooted in its environment and driven by purpose, can elevate everyday learning experiences. It’s not just about new buildings—it’s about building better outcomes for the future
Photography @Hazel Redmond
